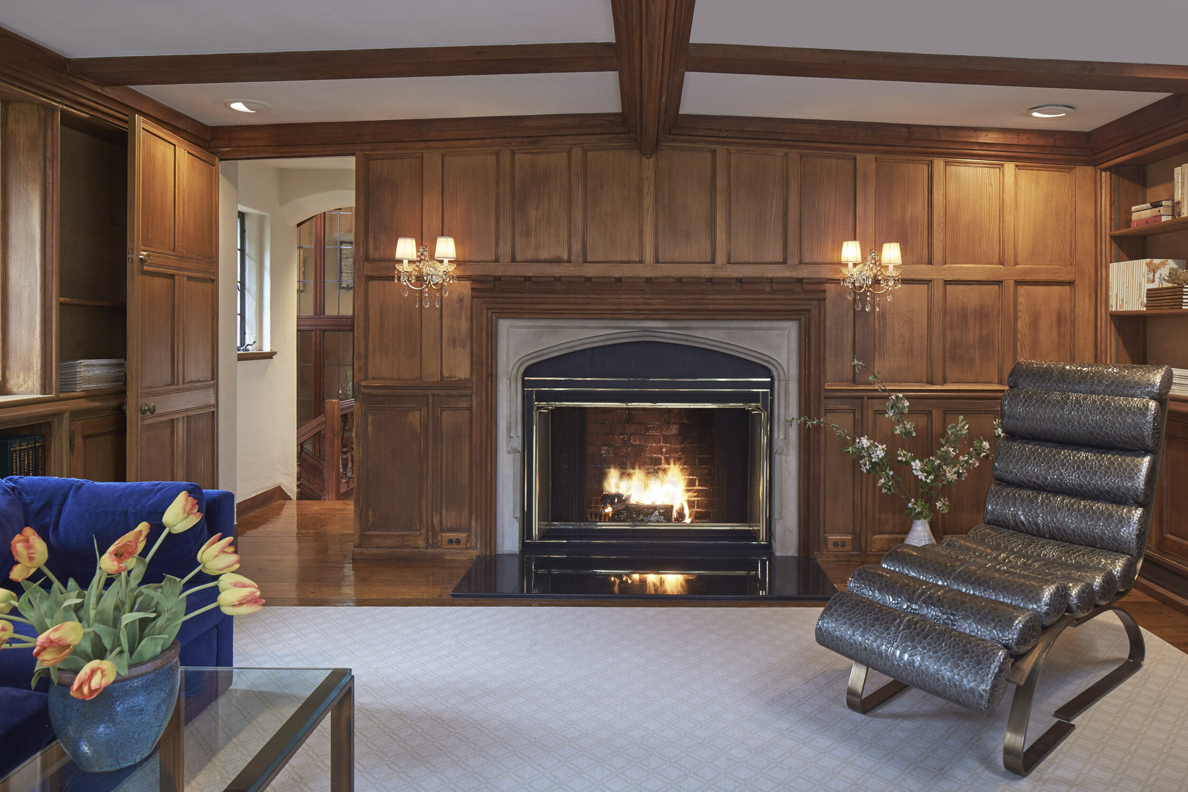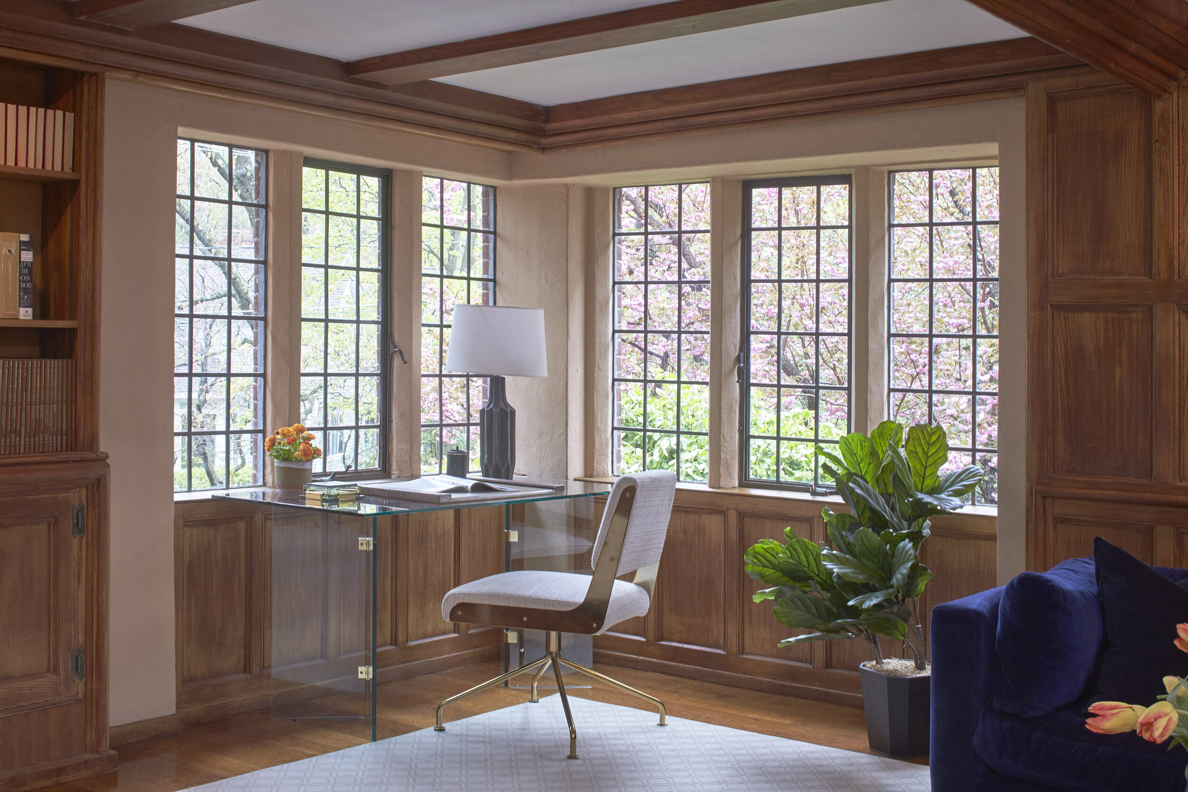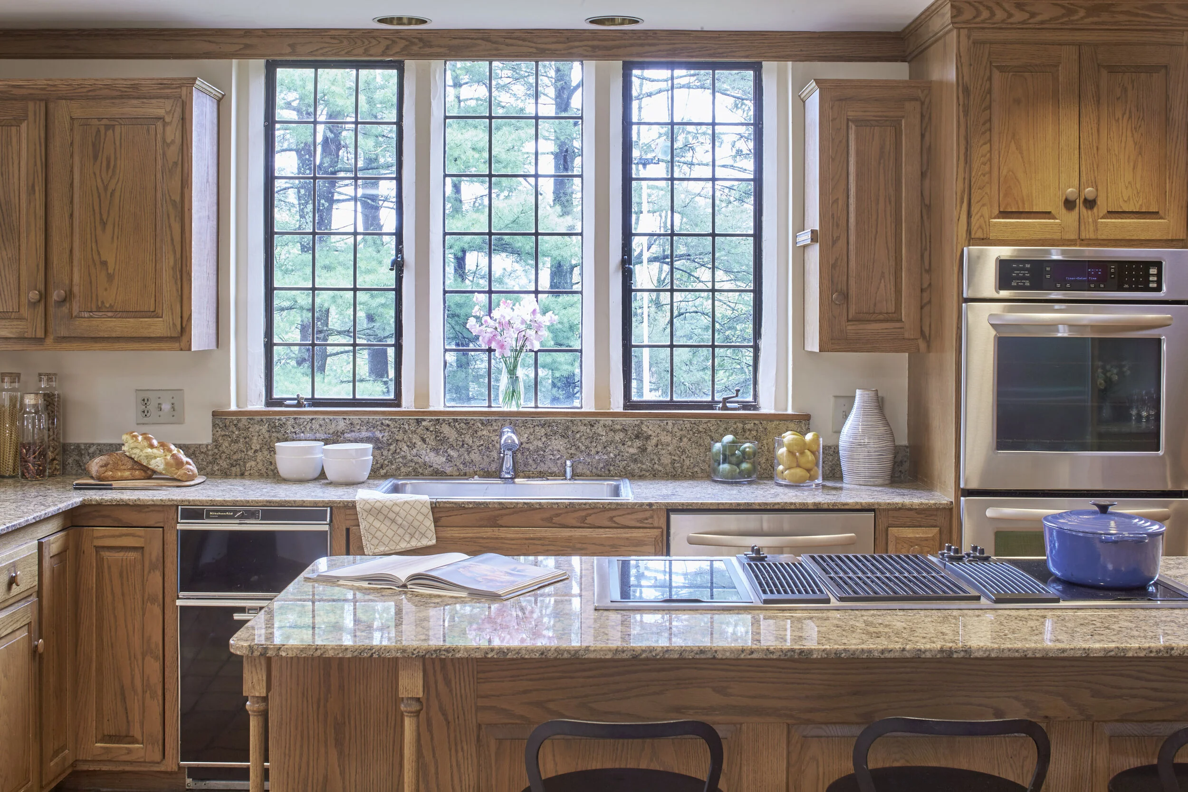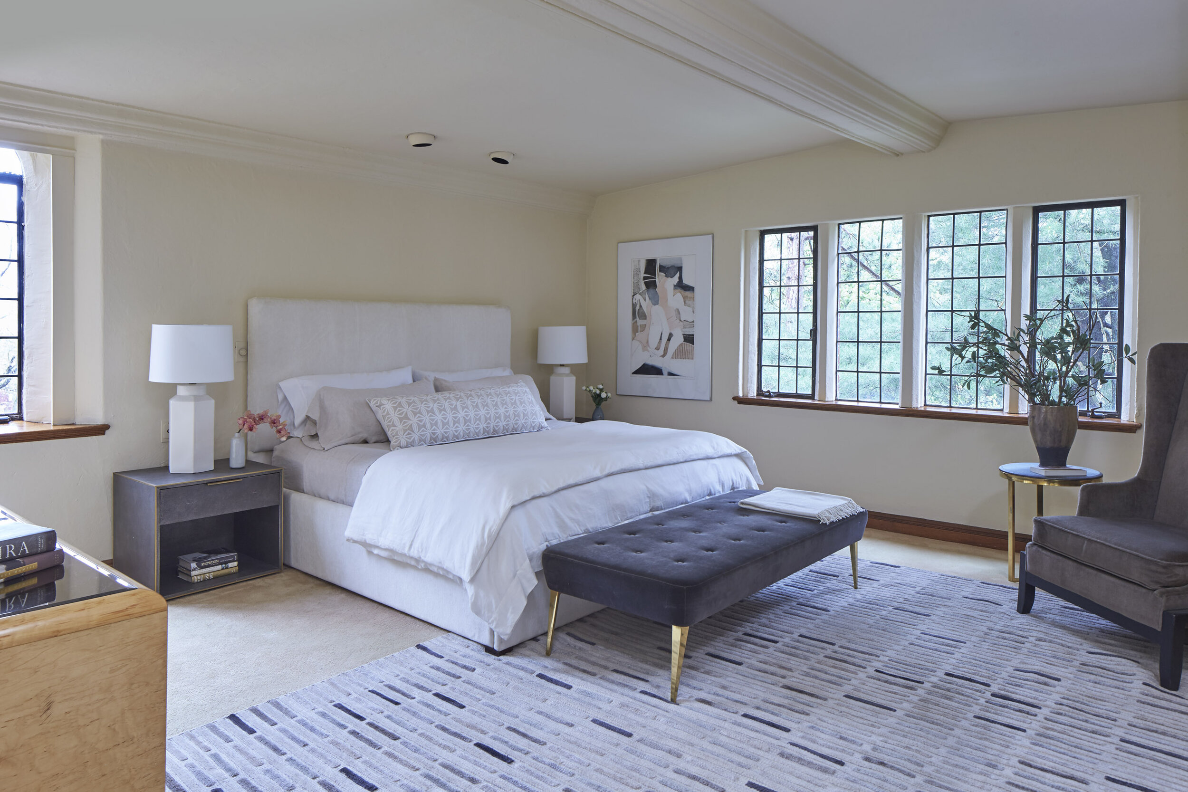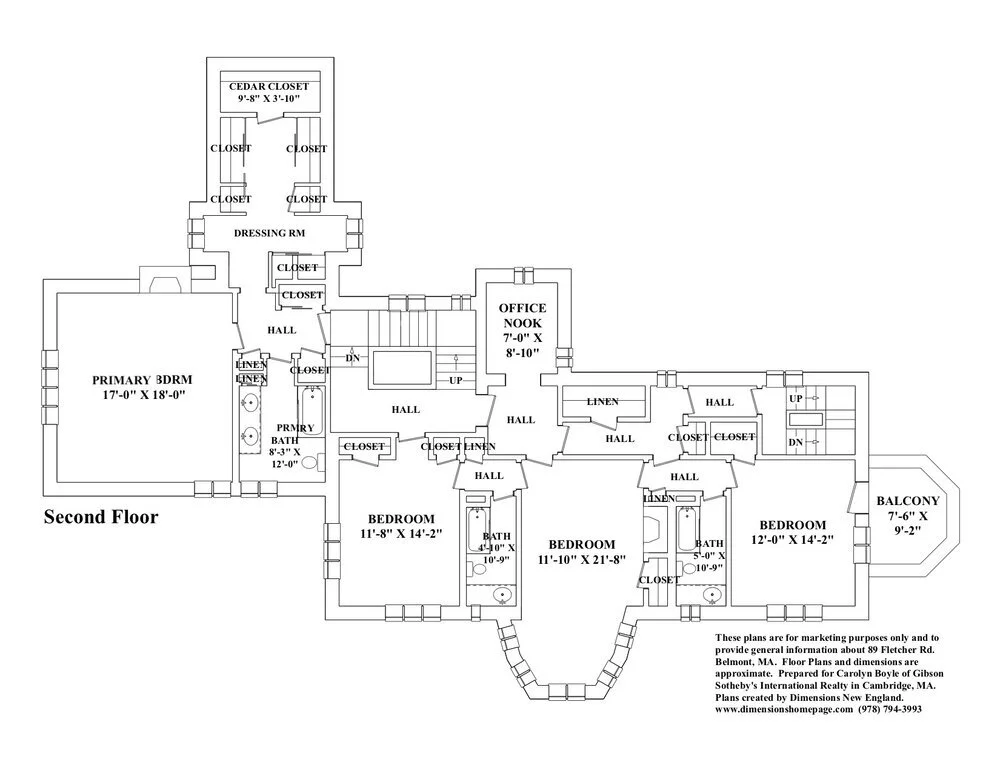89 Fletcher Road

89 Fletcher Road, Belmont MA 02478
Listed for $3,695,000
Some houses take your breath away and some houses give you the room to breathe. 89 Fletcher Road has the remarkable gift of doing both. Like a special piece of art, it has presence and provenance as well as beauty and serenity.
Truly one of the most distinguished and remarkable properties in Belmont, 89 Fletcher Road, fondly referred to as “the castle”, exhibits exquisite architecture and manicured grounds. This nearly 8,000 sq. ft brick estate in the Norman Country Revival style looks out to Boston and over its beautiful Belmont Hill neighborhood. Only a few blocks from Belmont’s town center, the property encompasses 1¼ acres. The house commands a presence, yet retains an enormous amount of privacy.
You can’t help but marvel when you enter the house and encounter remarkable spaces, naturally lit by the abundance of windows and with architectural elements that echo and compliment the details of the exterior craftsmanship. The welcoming foyer reveals an extraordinarily beautiful dining room straight ahead with an expansive bay of leaded glass windows with multi-light transoms. To the right, your eye catches the sparkle of a light that precedes the impressive living room. Each room on the main level carries an inspired uniqueness not found in any other home and simultaneously invites you comfortably into the space.
Spread out over four floors, the house has six bedrooms, six and a half bathrooms and five fireplaces. Spectacular leaded glass windows in every room drench the large scaled spaces in beautiful sunlight. The interior details, including the many bays, cambered ceilings, majestic woodwork and grand stair, are all the result of extraordinary craftsmanship and give this property a style all its own. There is a two-car garage connected to the house by a breezeway and above the garage is a charming suite that is perfect for a home office or studio.
Both grand and approachable, 89 Fletcher Road is one of those magical places where you can have both an exquisite private retreat and a lovely personal home.
Property Details
Interior
Size: 7,801 square feet, measured
Rooms: 15
Beds: 6 bedrooms
Baths: 6 ½ bathrooms
Fireplaces: 5
Lower Level: Full, finished, recreation space and wine room
Exterior
Lot Size: 54,830 sq ft (1 ¼ acres)
Material: Brick and stucco
Roof: Slate and rubber
Windows: Original leaded glass windows and a few replacement windows
Irrigation: Automatic sprinkler system
Grounds: Patio, gardens, professional landscaping
Parking: Two-car garage, attached by a breezeway and additional parking for four cars in the circular driveway
Systems
Heat: 3 zones, hydro air and forced hot water
Cooling: 3 zones, central air
Hot water: Tank, natural gas
Electric: Circuit breakers
Laundry: Laundry room with triple soapstone sink in lower level
Security: Alarm system
Other
Year built: 1935
Taxes: $35,012 (assessment based on Town-reported living area of 4,644sf)
Disclosures
See agent for disclosures.







