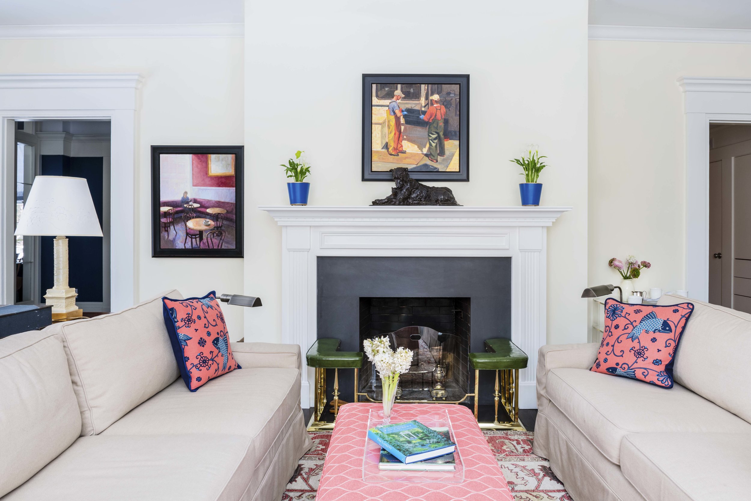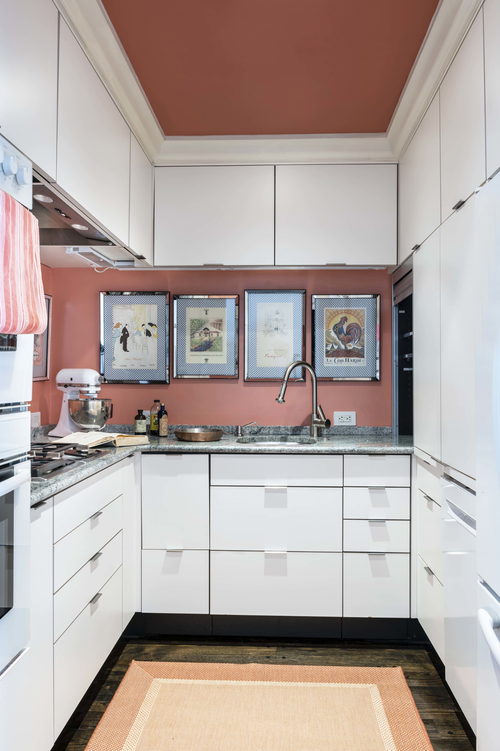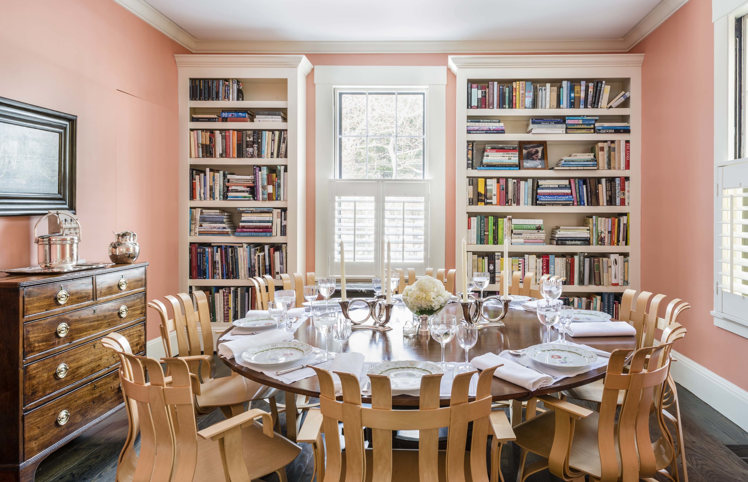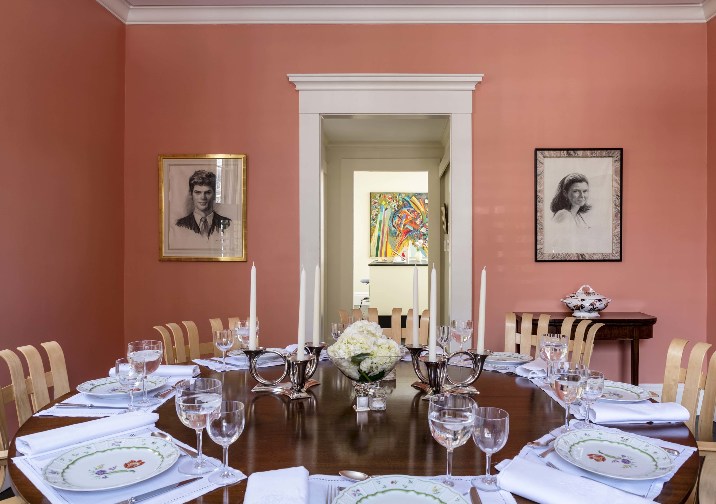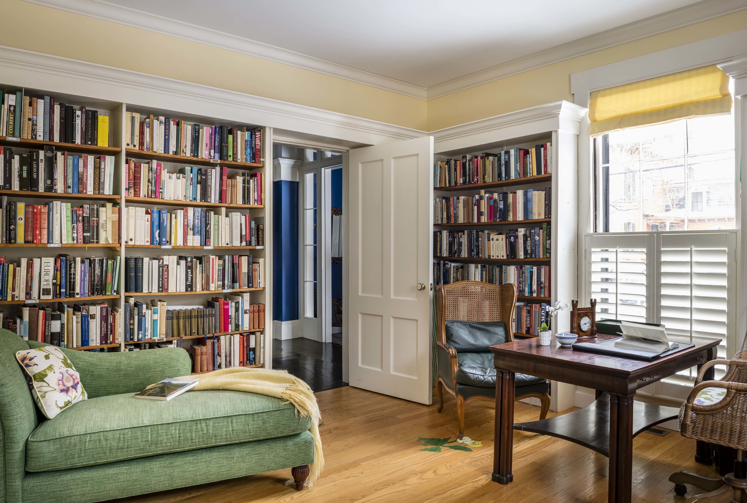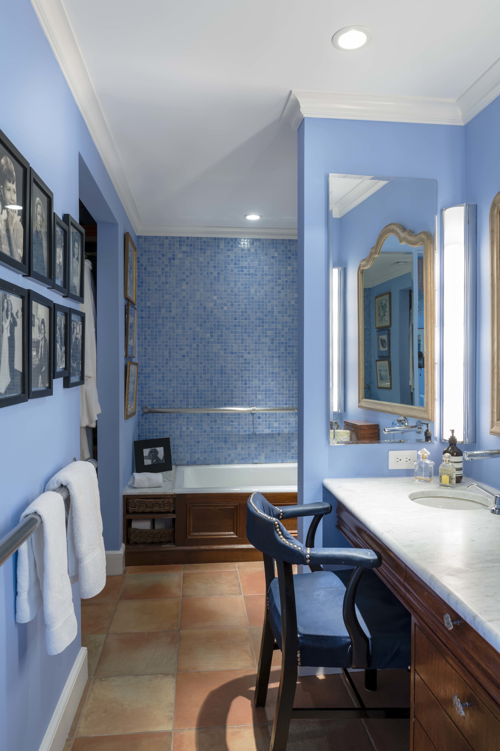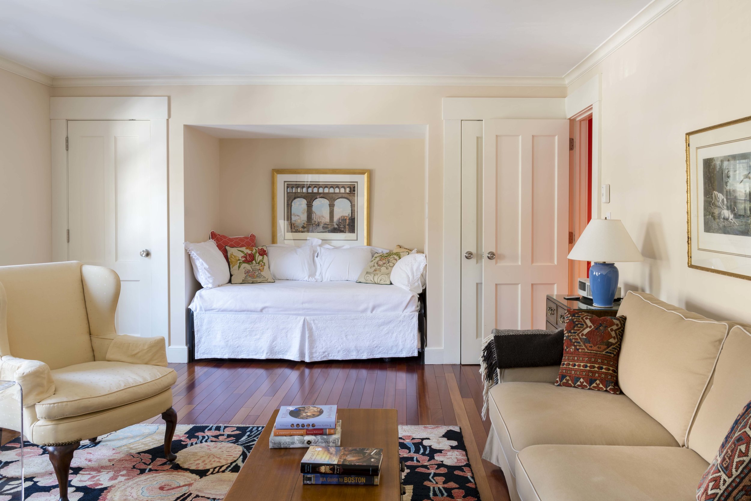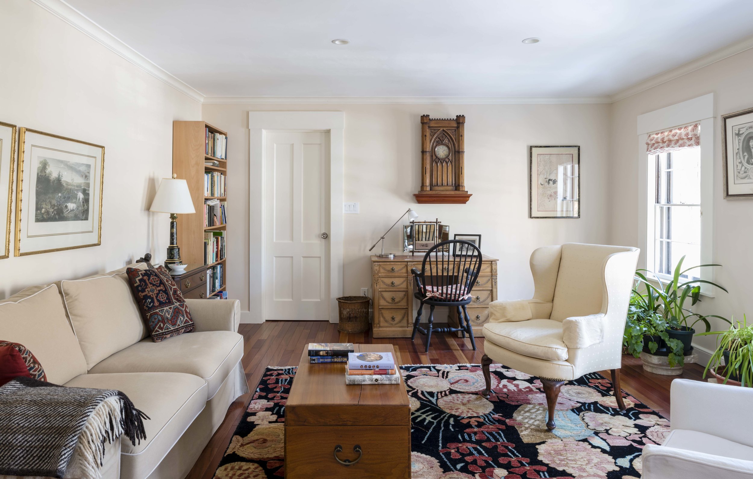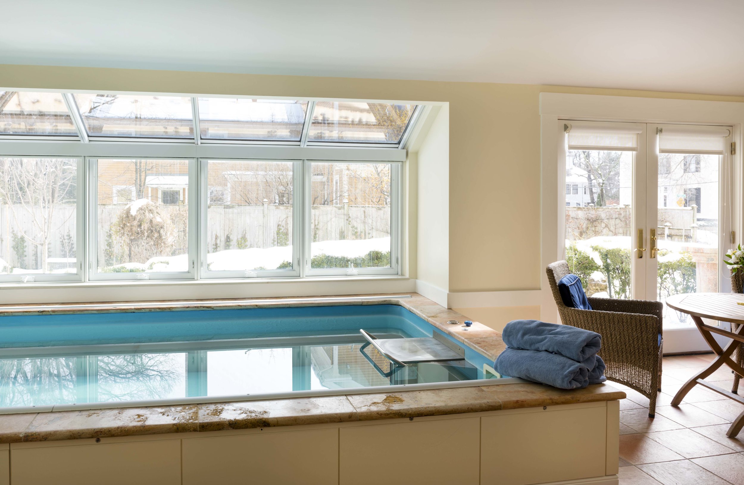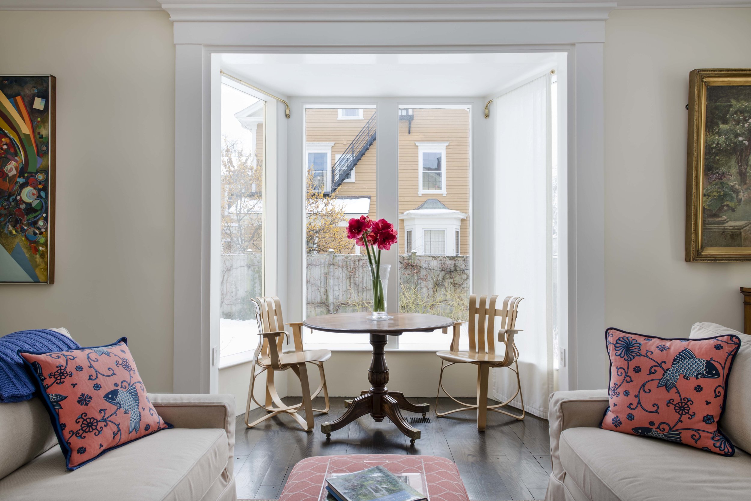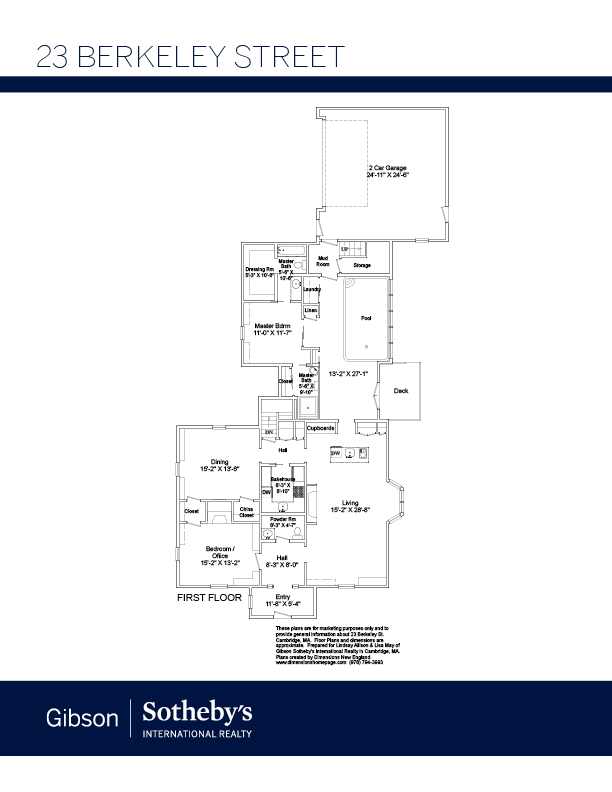23 Berkeley Street

23 Berkeley Street, Cambridge, MA 02138
Serene. Sunny. Gracious.
sold for: $2,837,500
She was taken with the light. He saw the opportunity to create the perfectly sized, single-level living space they had long searched for in Cambridge – a space that could be both handsome and practical, a place that would suit their needs, and make it easy to welcome family and friends. The answer was to create two condominium units out of the rambling 1854 Greek Revival house on the edge of Harvard Square: one for themselves, and a second, very separate unit, so that both owners could enjoy complete privacy.
With that “aha” moment, the variables fell into place. The result, a 2,597-square-foot condominium with four light-filled exposures, occupies the ground floor and a portion of the second storey of the original house. On the main level there is a master suite with his and hers bathrooms, a second bedroom or study with a gas fireplace, a generous and elegant living room with a wood-burning fireplace and floor-to-ceiling windows looking to the south and west, an inviting dining room where they frequently gather 12 for dinner, and a half bathroom for guests. Between the master bedroom and the living room is a skylighted space that houses a heated indoor Endless Pool™. Most interesting of all are the kitchens, two of them, which brilliantly handle the intractable untidiness exposed by open-plan kitchens. The first kitchen, a beautifully finished portion of the living room, is where she cooks in the company of her husband and guests. The second, aptly named the Bakehouse, is where she can make a mess, fill her ovens, arrange flowers, scrub a roasting pan, and shut the door if she doesn't want it seen. It is a smart, sensible design, meticulously executed to meet the needs of a partially disabled former editor of Gourmet magazine.
The privacy of both unit owners was a huge consideration in the design. Thus, the 23 Berkeley Street has the original front door facing Berkeley Street; the other unit has an equally beautiful private entrance – and separate address – around the corner on Craigie Street. The units fit together like “a Rubik’s Cube,” with extra soundproofing between the few abutting living spaces to mitigate potential sound transfer.
Occupying the south-facing side of the house, 23 Berkeley Street’s fenced private garden is thoughtfully landscaped and closely integrated with the interior. There is ample space for dining al fresco, growing herbs, flowers, fruit, and vegetables, playing lawn games, or letting your dog romp.
A modernist architect, the owner-designer saw to it that their every need was met. Hydro-air heating as well as radiant heat, central air conditioning, 400 amps of electrical service, top-of-the-line appliances and fixtures, a central station alarm, and through-the-house audio system were all installed in 2006. Outside a 9-zone sprinkler system serves the entire site. The ground floor is wheelchair accessible, and the two-car garage has an unusually wide single door to allow for a handicapped van.
The second floor offers a guest suite with a full bathroom. The garage and large basement provide ample spaces for storage, workshop, and systems, luxuries they could not find in a traditional condominium building.
Serene. Sunny. Gracious. 23 Berkeley Street is a one-of-a-kind Cambridge property. It has the grace of a period West Cambridge house, yet discreetly incorporates modern conveniences, almost all on a single level.
Property Details
Interior
Size: 2,597 Square feet (1,295 additional square feet in the basement)
Rooms: 7
Bedrooms: 3
Bathrooms: 3 full, 1 half
Storage: In the basement and in the garage
Pool: Endless Pool™ heated indoor pool with hydrotherapy jets (7 ft by 14 ft; 49 inches deep)
Accessibility: Ground level designed to accommodate a wheelchair user, including, but not limited to, wide doorways, flat thresholds, roll-in shower, roll-under counter, and unusually wide single-door garage to allow for a handicapped van
Fireplaces: Wood-burning fireplace in the living room and gas-coal fireplace with remote control in the 2nd bedroom/study
Exterior
Material: Aluminum siding and HardiPlank®
Roof: Slate and standing-seam zinc-coated copper roofs, cedar gutters, and copper downspouts
Outdoors: Fully landscaped and fenced exclusive-use garden (lockable), as well as a fully landscaped common-use garden (see plan)
Parking: Attached 2-car garage plus an additional parking space in the exclusive-use driveway
Systems
Heat: 3 zones of gas-fired hydro air heat throughout, as well as additional radiant heat in the master bedroom wing
Cooling: 3 zones of central air conditioning
Electrical: 400-amp service
Audiovisual: Cat 5 wiring throughout ground floor and central audio system
Hot Water: 80-gallon domestic hot-water tank
Laundry: Front-loading washer and dual compartment gas dryer
Other: Aprilaire® whole-house air filtration
Other
Year Built: 1854
Converted: 2006
Taxes: $13,586 without residential exemption; $11,353.75 with residential exemption
Condo Fee: Approximately $1,025 per month
Fee Includes: Landscape maintenance, snow removal, exterior maintenance, and studs-in master insurance
Occupancy: 100% owner occupied
Pet policy: Association is very pet-friendly; 2 pets per unit; there are some species and breed restrictions (see master deed).
Disclosures
“The Unit is sold subject to and with benefit of a Right of First Refusal defined in Paragraph 22 of the Master Deed. (Master Deed available on MLS or by request.)
The property is in the Old Cambridge Historic District. Alterations to the exterior of the building are subject to the approval of the Cambridge Historical Commission as well as the condominium trustees.
The monthly condominium fee of $1,025 is an estimate. See agent for details.
The water and sewage for the two units in the condominium are separately metered and billed.
The seller intends to leave the chest freezer in the basement.
EXCLUSIONS
Carved-wood sconces in entrance hall
Shaving mirror in “his” bathroom
Engraved “Sassy” stone set in pea stone in garden
Stone bench with Shakespeare engraving in garden
Stone table in the garden
“Irish Dog” sculpture on deck


